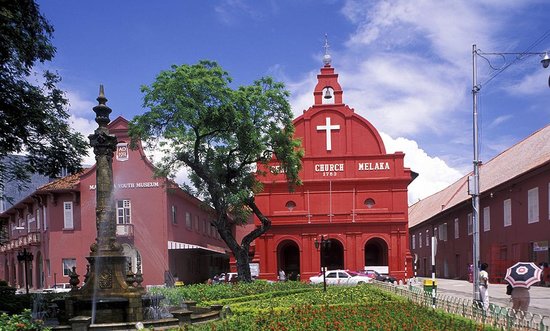Throughout the
exploration of Malaysian architecture, it’s been a time for me to really read
and goes into different architecture styles that we have in Malaysia.
Some are
common, but some are strange. The common one such as Malay, Chinese and Indian
architecture are more usual to us because that’s what environment we’re living
in this peaceful country, unlike the strange one such as Moosh-style, Art Deco
style are barely seen around our living area, yet it exist.
 |
| Old OCBC Building, Ipoh Railway Station, Malacca Christ Church. |
From my point of view, there is no specific architecture
style we are identified as Malaysian architecture, this is because there is too
much modern elements and historical deeds that are so happened to raise a country till
now. Due to the foreign country’s influences, Malaysian architects are always
inspired from them and it helps in growing Malaysian architecture fields.
 |
| Suria KLCC, Starhill Gallery, Arte @ Subang West |
Even though nowadays, people are always looking forward to
modernise buildings unlike the old times, there are always the iconic historical
architecture buildings with different style such as Moorish, Art Deco, Dutch and
others. Historical architecture always have a story or history to tell that why
it is design in that way or it is a trademark for certain incident and purpose.
For an example, the Porta
de Santiago in Malacca (mentioned in my Entry 4), it is built during the
occupation of Portuguese and it was the oldest surviving European
architecture in South East Asia. (City Turtle, 2008)
| Porta de Santiago, Malacca |
Other than that, modernise architecture are more into the
concepts and inspiration to design the buildings. There are inspirations from
all sort of sources such as the most commonly inspiration which is nature, and that’s
the change and transformation of architecture in Malaysia.
From my opinion, there is no right or wrong, no iconic or unrecognized
architecture style are always specifics in a country. There will be people in
and out, inspirations and concepts from all over the world, so I think the best way is to preserve the old and historical styles and also improve in modernise architecture.
Here comes to the end of ‘What is Malaysian Architecture?’
I hope this helps you guys to know more about different
architecture styles and know more about Malaysia, so do I.
Stay tuned!
Reference:
City Turtle (2008), Porta de Santiago: The hallmark of Melaka and one of the surviving European remain in Asia. Available at: http://www.cityturtle.com/Porta-de-Santiago.html (Accessed: 20 June 2016).


















